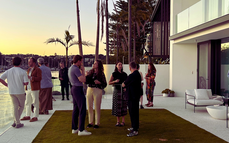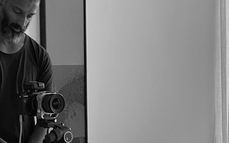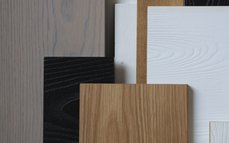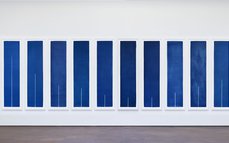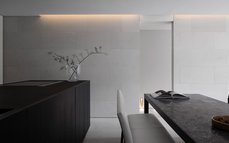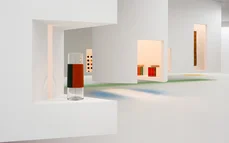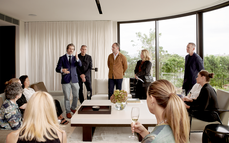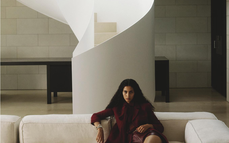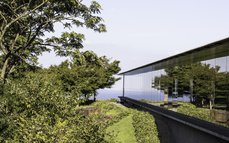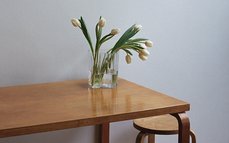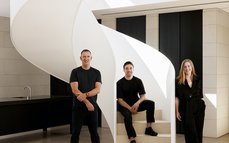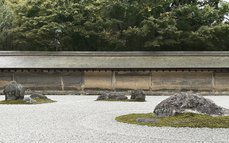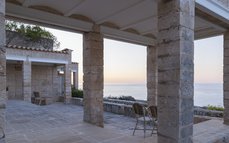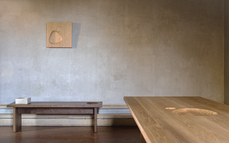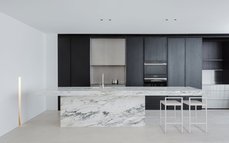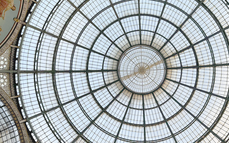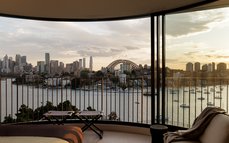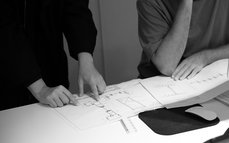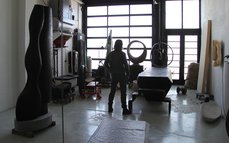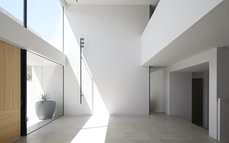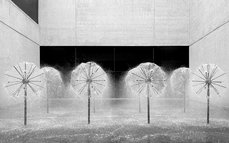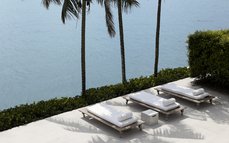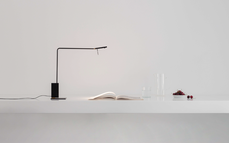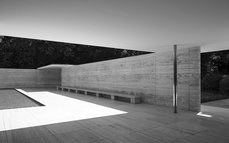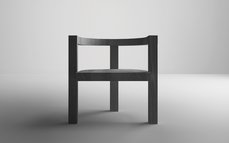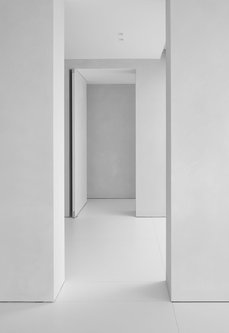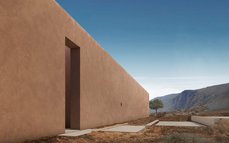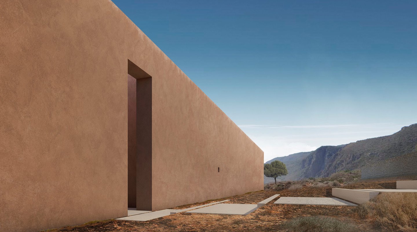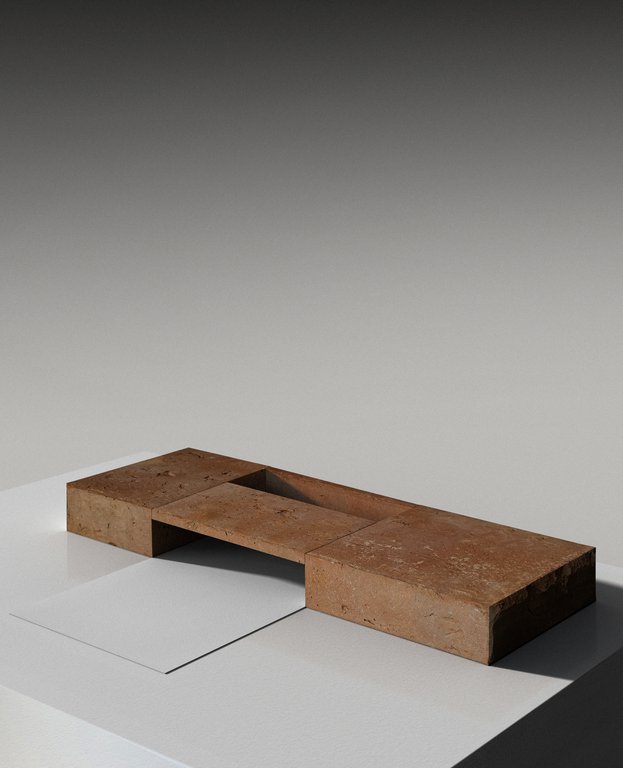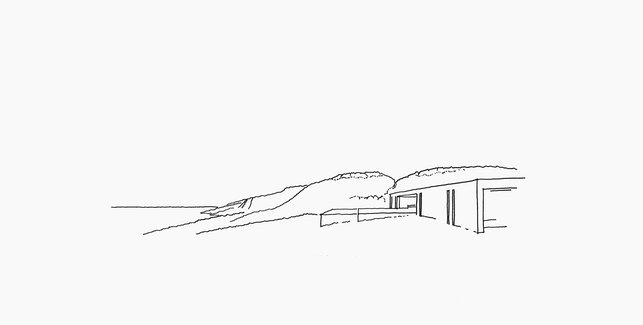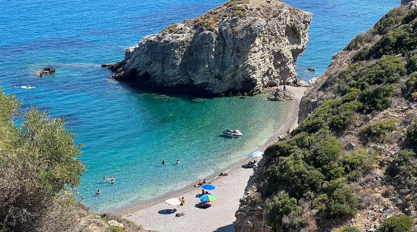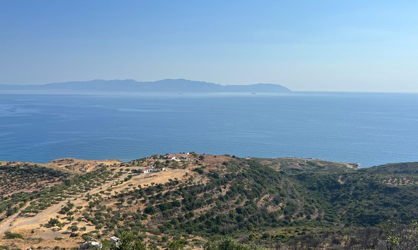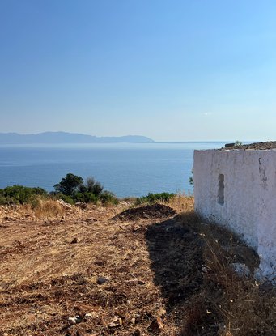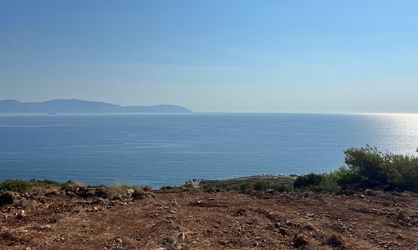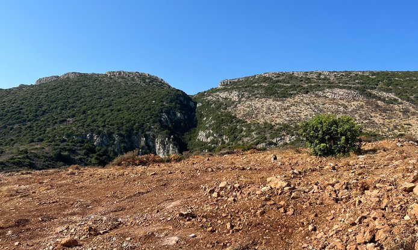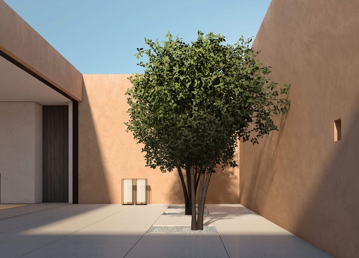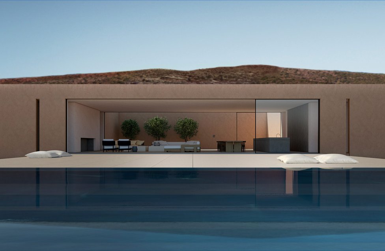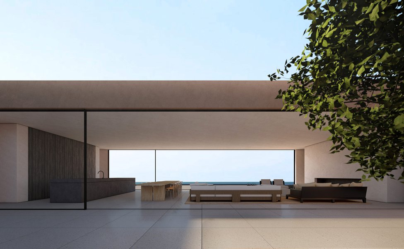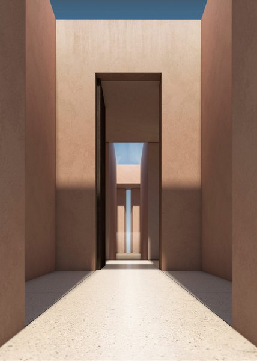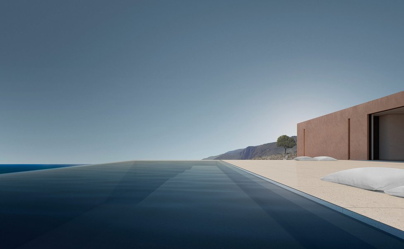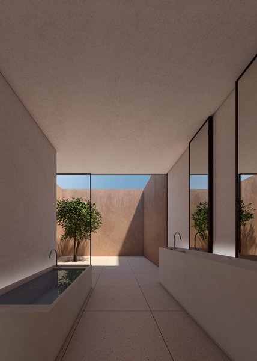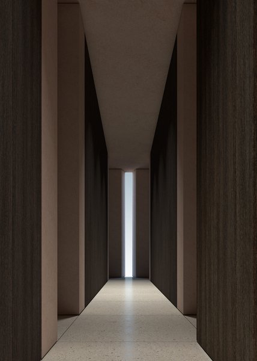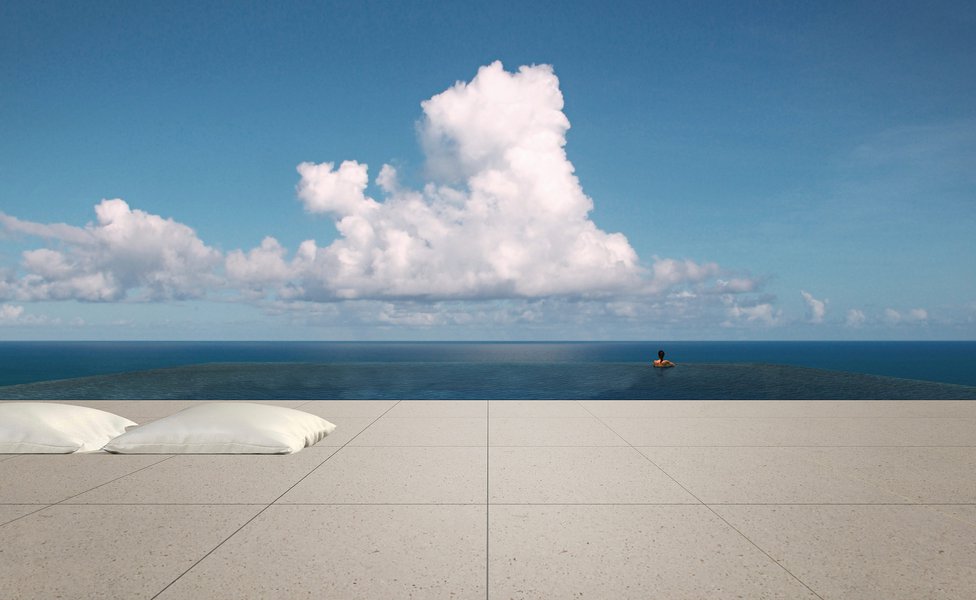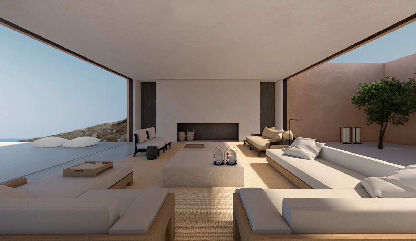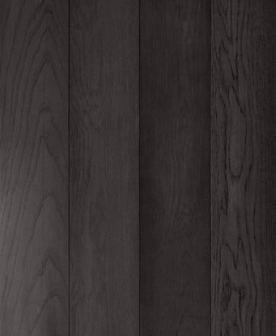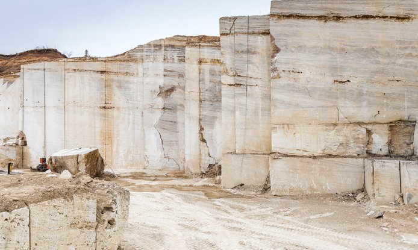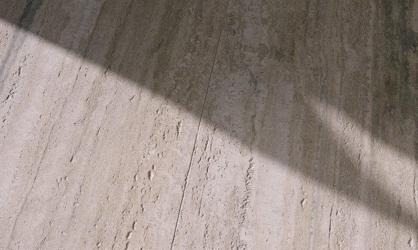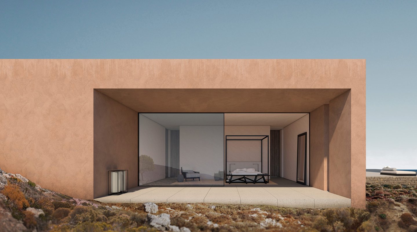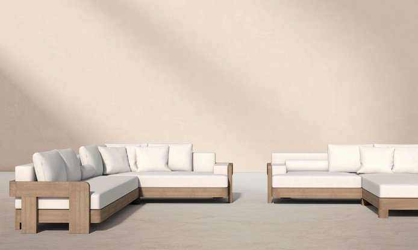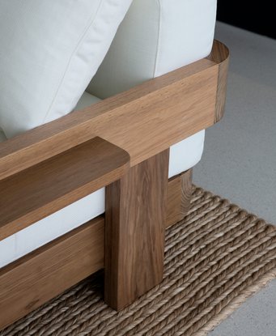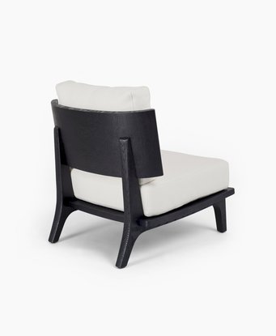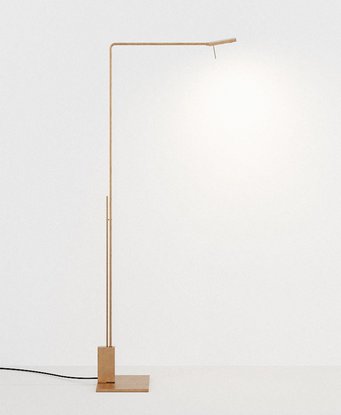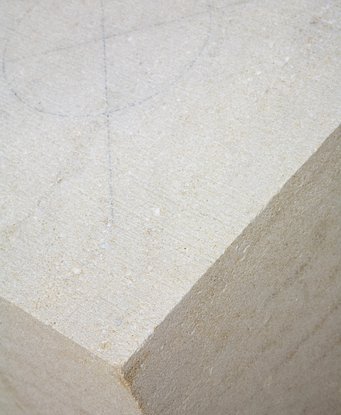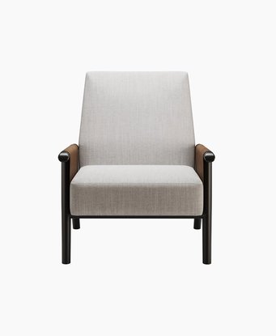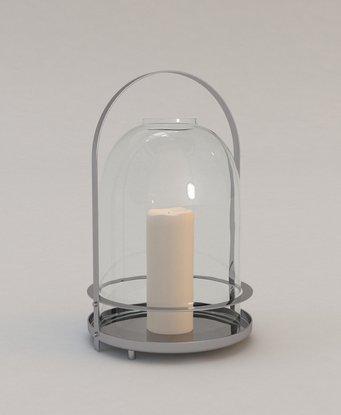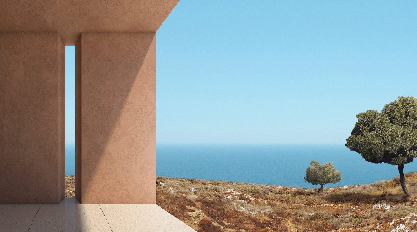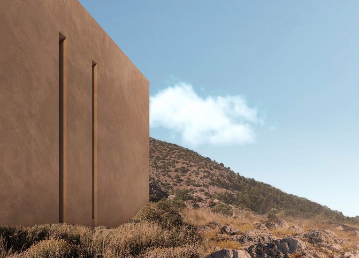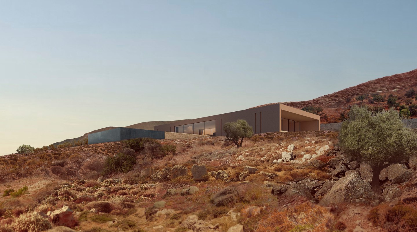A contemporary holiday retreat on the ancient Greek island of Kythera
Set on a piece of vacant land on the Greek island of Kythera, this contemporary holiday retreat is surrounded by a rich ochre-red landscape, raw nature and expansive views of the ocean. Designed for a long-term client and his family, the rudimental shape of the house at once blends with and juxtaposes the landform, feeling both modern and rooted in a sense of place.
Project Vision
Initial concept model exploring principles of light and form
Monastic in shape and volume, the goal was to design a space that maximises the wonders of the east-facing site, while being a simple platform for living. From extraordinary sun rises when a golden ball appears on the horizon, to the meditative light play on the ocean throughout the day, the house recedes, immersing you in the experience. A series of internal arrival experiences set up moments of interest before opening out onto an expansive living space, terrace and infinity pool, which anchor the building and set up the defining tension between expanse and containment.
Conceptual vision for the Kythera House
Project Vision
Monastic in shape and volume, the goal was to design a space that maximises the wonders of the east-facing site, while being a simple platform for living. From extraordinary sun rises when a golden ball appears on the horizon, to the meditative light play on the ocean throughout the day, the house recedes, immersing you in the experience. A series of internal arrival experiences set up moments of interest before opening out onto an expansive living space, terrace and infinity pool, which anchor the building and set up the defining tension between expanse and containment.
The island of Kythera, otherwise known as the island of Aphrodite, is one of the most isolated islands in Greece. One of seven islands in the Ionian Sea, west of mainland Greece, it lies south of the Peloponnese with a rich diversity of scenery, including sea caves, streams, picturesque coves and sandy beaches.
Site Context
Mindful of exposure to the elements, including strong winds and intense summer heat, the house required comfortable outdoor spaces that can be used all year round, maximising the view while creating a sense of protection and enclosure.
In the opposite of how we usually perceive things, the design caters to a south-facing sun and considers site contours and geology, as well as an old agricultural building behind the land when total privacy was required. Entry therefore is through a large monolithic wall at the back of the house into an open walled courtyard, which allows both sides of the house to be open or closed according to wind direction.
In the opposite of how we usually perceive things, the design caters to a south-facing sun and considers site contours and geology, as well as an old agricultural building behind the land when total privacy was required. Entry therefore is through a large monolithic wall at the back of the house into an open walled courtyard, which allows both sides of the house to be open or closed according to wind direction.
A Curation of Experiences
Down a series of landscaped terraces, the house is entered through a small courtyard space open to the sky. The effect is a series of light boxes, with strong light and dark contrast and geometric shadows. Through further dark areas, the large volume of the bright living space anchors the design, opening out onto a large terrace and infinity pool which blends with the horizon and the sea.
To the south, dramatic views of a mountain range and gorge are captured from the internal master bedroom, continuing the tension between expansive views and contained areas. With its own private courtyard, the bedroom is deeply set back from the edge of the building, out of direct sunlight.
Three further bedrooms are oriented towards the north, with views to the local seaside town. From the mountain range, across the sea to the twinkling distant lights of the town, the house captures the 180-degree view.
Materials Palette
Escaping the whitewashed vernacular of Greek architecture, the roughly textured coloured render echoes the ochre tone of the island’s soil, grounding itself into the landscape. Inside, light smooth render and travertine stone floors offset the darker colouring of the building envelope feeling fresh and bright and keeping the house cool. Dark stain oak joinery and built-in elements bring the material richness of a traditional building that feels new and refined.
Interior Objects
A mix of custom designed and sourced furniture works without interfering in the space. The furniture is largely modular to accommodate varying party sizes, and can be arranged for both intimate and larger-scale gatherings. Oak timber, white linen, sisal carpet and limestone tables bring extra texture to the space.
Landscape & Surroundings
“The landscape design respects the existing site and vegetation. It doesn’t touch the building; instead it remains independent to blend in with the island’s mountainous plant life and rugged flora.”
Phillip Mathieson
The landscaping around the building is kept raw to continue the rugged feel of the surrounding natural environment and vegetation. Inside the courtyard, sculptural olive trees and a paved terrace bring a more formalised sensibility, the trees’ leaves casting beautiful shadows on the rendered walls of the courtyard.
The landscaping around the building is kept raw to continue the rugged feel of the surrounding natural environment and vegetation. Inside the courtyard, sculptural olive trees and a paved terrace bring a more formalised sensibility, the trees’ leaves casting beautiful shadows on the rendered walls of the courtyard.




























